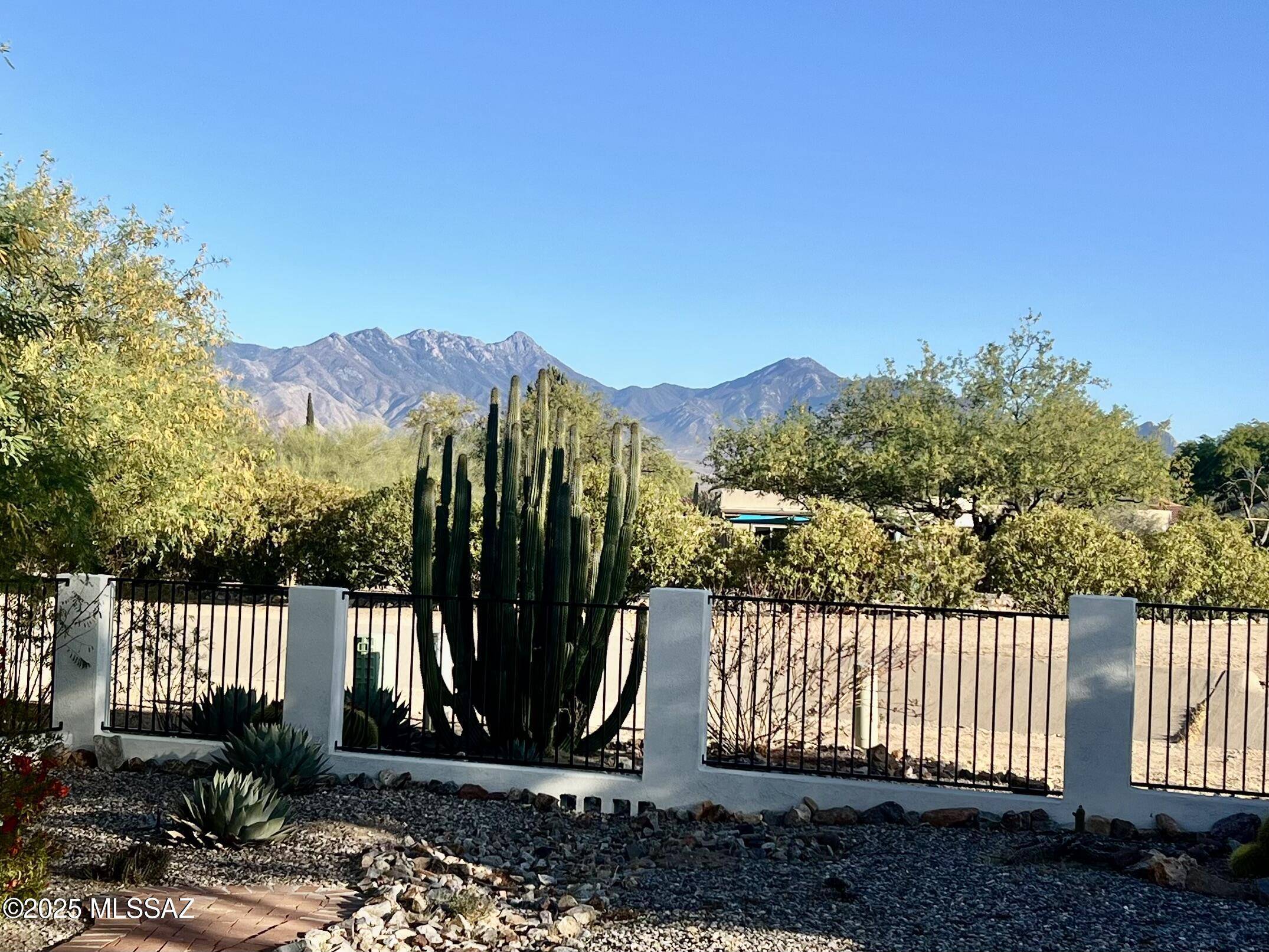For more information regarding the value of a property, please contact us for a free consultation.
1011 N Placita Yoas Green Valley, AZ 85614
Want to know what your home might be worth? Contact us for a FREE valuation!

Our team is ready to help you sell your home for the highest possible price ASAP
Key Details
Sold Price $300,000
Property Type Single Family Home
Sub Type Single Family Residence
Listing Status Sold
Purchase Type For Sale
Square Footage 2,388 sqft
Price per Sqft $125
Subdivision Green Valley Country Club Vistas(1-229)
MLS Listing ID 22512419
Sold Date 06/17/25
Style Santa Fe,Southwestern,Spanish Mission
Bedrooms 3
Full Baths 3
HOA Fees $2/mo
HOA Y/N Yes
Year Built 1979
Annual Tax Amount $1,979
Tax Year 2024
Lot Size 0.340 Acres
Acres 0.34
Property Sub-Type Single Family Residence
Property Description
Delight in the refined charm of this great residence nestled in this inviting 55+ community in picturesque Green Valley AZ. This remarkable home offers three generously sized bedrooms, including two primary suites that promise privacy and comfort. The suites are ideally designed with relaxation in mind; one features a jetted tub perfect for unwinding after a long day while all bathrooms are equipped with both shower and tub amenities.The heart of the home is in the kitchen with sleek granite countertops and an inviting dining area that flows into the living room. This open-plan ensures every gathering is effortlessly hosted. Adjacent to the common area is an Arizona room, a light-filled space perfect for sipping morning coffee or indulging in evening leisure. For those
Location
State AZ
County Pima
Community Country Club Vistas
Area Green Valley Northwest
Zoning Pima County - CR3
Rooms
Other Rooms Arizona Room, Workshop
Guest Accommodations None
Dining Room Dining Area
Kitchen Dishwasher, Exhaust Fan, Garbage Disposal, Gas Range, Refrigerator
Interior
Interior Features Ceiling Fan(s), Dual Pane Windows, Foyer, Skylight(s), Split Bedroom Plan, Storage, Walk In Closet(s), Water Softener, Workshop
Hot Water Natural Gas
Heating Forced Air
Cooling Central Air, Evaporative Cooling, Window Unit(s)
Flooring Carpet, Ceramic Tile, Laminate
Fireplaces Type None
Fireplace N
Laundry Dryer, Laundry Room, Washer
Exterior
Parking Features Attached Garage/Carport, Extended Length
Garage Spaces 3.0
Fence Block, View Fence
Community Features Paved Street, Sidewalks
Amenities Available None
View Mountains
Roof Type Built-Up
Accessibility None
Road Frontage Paved
Private Pool No
Building
Lot Description Cul-De-Sac, East/West Exposure
Story One
Sewer Connected
Water Water Company
Level or Stories One
Schools
Elementary Schools Continental
Middle Schools Continental
High Schools Optional
School District Continental Elementary School District #39
Others
Senior Community Yes
Acceptable Financing Cash, Conventional, FHA, VA
Horse Property No
Listing Terms Cash, Conventional, FHA, VA
Special Listing Condition None
Read Less

Copyright 2025 MLS of Southern Arizona
Bought with Real Broker



