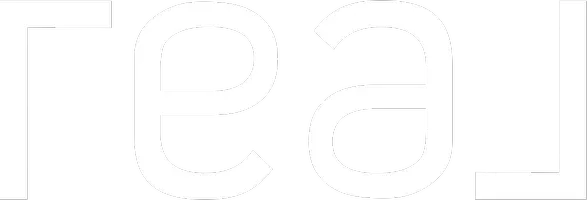For more information regarding the value of a property, please contact us for a free consultation.
14426 N Travertine Place Oro Valley, AZ 85755
Want to know what your home might be worth? Contact us for a FREE valuation!

Our team is ready to help you sell your home for the highest possible price ASAP
Key Details
Sold Price $3,200,000
Property Type Single Family Home
Sub Type Single Family Residence
Listing Status Sold
Purchase Type For Sale
Square Footage 5,796 sqft
Price per Sqft $552
Subdivision Stone Canyon I
MLS Listing ID 22422467
Sold Date 06/17/25
Style Southwestern
Bedrooms 4
Full Baths 5
Half Baths 1
HOA Fees $268/mo
HOA Y/N Yes
Year Built 2002
Annual Tax Amount $18,287
Tax Year 2023
Lot Size 0.921 Acres
Acres 2.0
Property Sub-Type Single Family Residence
Property Description
Indulge in the epitome of luxury living with this extraordinary residence situated within the confines of The Stone Canyon Golf Club development, where lush fairways and serene lake views seamlessly intertwine to create a haven of sophistication.As you approach the estate, a sense of exclusivity unfolds with manicured landscape and an elegant facade hinting at the opulence within. Step through and appreciate high-end luxury and rustic charm welcomes you into a world of refined comfort and selections.The heart of this home is a spacious great room adorned with Venetian plastered walls and ceilings, showcasing the craftsmanship of large rustic beams and corbels that lend an air of timeless elegance. Oversized windows frame captivating views of the manicure
Location
State AZ
County Pima
Community Rancho Vistoso-Stone Canyon
Area Northwest
Zoning Oro Valley - PAD
Rooms
Other Rooms Exercise Room, Office
Guest Accommodations None
Dining Room Breakfast Nook, Formal Dining Room
Kitchen Desk, Dishwasher, Exhaust Fan, Freezer, Gas Range, Island, Microwave, Refrigerator, Warming Drawer, Water Purifier
Interior
Interior Features Bay Window, Ceiling Fan(s), Dual Pane Windows, Entertainment Center Built-In, Exposed Beams, Fire Sprinklers, Foyer, Furnished, Primary Downstairs, Skylights, Solar Tube(s), Split Bedroom Plan, Storage, Walk In Closet(s), Water Purifier, Water Softener
Hot Water Electric, Instant Hot Water, Natural Gas
Heating Heat Pump, Humidity Control, Zoned
Cooling Ceiling Fans, Zoned
Flooring Carpet, Stone, Wood
Fireplaces Number 5
Fireplaces Type Bee Hive, Gas
Fireplace Y
Laundry Dryer, Sink, Storage, Washer
Exterior
Exterior Feature BBQ-Built-In, Native Plants, Waterfall/Pond
Parking Features Attached Garage Cabinets, Attached Garage/Carport, Electric Door Opener, Manual Door
Garage Spaces 3.0
Fence Masonry, Wrought Iron
Pool Heated, Infinity
Community Features Exercise Facilities, Gated, Golf, Lake, Paved Street, Pool, Putting Green, Tennis Courts
Amenities Available None
View City, Desert, Golf Course, Lake, Mountains
Roof Type Built-Up,Tile
Accessibility Roll-In Shower, Wide Doorways, Wide Hallways
Road Frontage Paved
Private Pool Yes
Building
Lot Description Borders Common Area, East/West Exposure, On Golf Course
Story Two
Sewer Connected
Water City
Level or Stories Two
Schools
Elementary Schools Painted Sky
Middle Schools Coronado K-8
High Schools Ironwood Ridge
School District Amphitheater
Others
Senior Community No
Acceptable Financing Cash, Conventional
Horse Property No
Listing Terms Cash, Conventional
Special Listing Condition None
Read Less

Copyright 2025 MLS of Southern Arizona
Bought with Long Realty



