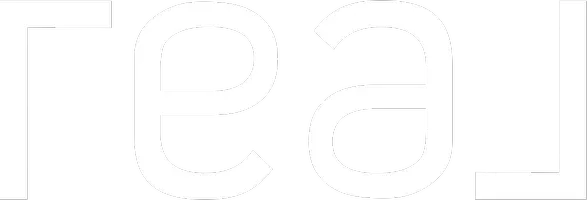For more information regarding the value of a property, please contact us for a free consultation.
2929 W YORKSHIRE Drive #1066 Phoenix, AZ 85027
Want to know what your home might be worth? Contact us for a FREE valuation!

Our team is ready to help you sell your home for the highest possible price ASAP
Key Details
Sold Price $302,500
Property Type Townhouse
Sub Type Townhouse
Listing Status Sold
Purchase Type For Sale
Square Footage 1,215 sqft
Price per Sqft $248
Subdivision Springs At Yorkshire Condominium
MLS Listing ID 6863409
Sold Date 06/16/25
Style Other
Bedrooms 3
HOA Fees $392/mo
HOA Y/N Yes
Year Built 1999
Annual Tax Amount $962
Tax Year 2024
Lot Size 1,311 Sqft
Acres 0.03
Property Sub-Type Townhouse
Source Arizona Regional Multiple Listing Service (ARMLS)
Property Description
WOW don't miss this opportunity to own one of the best condos in this fantastic community. This 3-bedroom 2 bath home is one of the most desirable in the complex. The single level unit with only one common wall features granite counter tops and SS appliances in the kitchen, beautiful shutters on all windows, ceiling fans, and a fireplace. This home also comes with a single car detached garage and 1 car carport. This community has multiple swimming pools/spas, common area BBQs and a recently renovated workout center with a Sauna!
Location
State AZ
County Maricopa
Community Springs At Yorkshire Condominium
Direction From the 101 S on 35th Ave, E on Yorkshire, right into complex, Left after entering gate unit is the first one on the Left
Rooms
Master Bedroom Downstairs
Den/Bedroom Plus 3
Separate Den/Office N
Interior
Interior Features Granite Counters, See Remarks, Master Downstairs, Full Bth Master Bdrm
Heating Ceiling
Cooling Central Air, Ceiling Fan(s)
Flooring Carpet, Tile
Fireplaces Type 1 Fireplace
Fireplace Yes
SPA Heated
Laundry Wshr/Dry HookUp Only
Exterior
Parking Features Gated, Garage Door Opener, Assigned
Garage Spaces 1.0
Carport Spaces 1
Garage Description 1.0
Fence Wrought Iron
Pool Fenced, Heated
Community Features Gated, Community Spa, Community Spa Htd, Community Pool Htd, Community Pool
Roof Type Tile
Porch Patio
Private Pool Yes
Building
Lot Description Desert Front, Grass Back
Story 1
Builder Name Equus Development
Sewer Public Sewer
Water City Water
Architectural Style Other
New Construction No
Schools
Elementary Schools Park Meadows Elementary School
Middle Schools Deer Valley Middle School
High Schools Barry Goldwater High School
School District Deer Valley Unified District
Others
HOA Name The Springs owners A
HOA Fee Include Roof Repair,Insurance,Sewer,Maintenance Grounds,Street Maint,Front Yard Maint,Trash,Water,Roof Replacement,Maintenance Exterior
Senior Community No
Tax ID 206-09-101
Ownership Condominium
Acceptable Financing Cash, Conventional, 1031 Exchange, FHA, VA Loan
Horse Property N
Listing Terms Cash, Conventional, 1031 Exchange, FHA, VA Loan
Financing Conventional
Read Less

Copyright 2025 Arizona Regional Multiple Listing Service, Inc. All rights reserved.
Bought with Denali Real Estate, LLC



