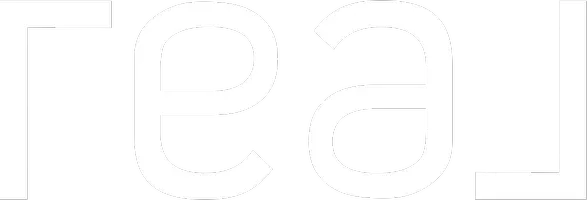For more information regarding the value of a property, please contact us for a free consultation.
7432 S Golden Shore Drive Tucson, AZ 85757
Want to know what your home might be worth? Contact us for a FREE valuation!

Our team is ready to help you sell your home for the highest possible price ASAP
Key Details
Sold Price $299,000
Property Type Single Family Home
Sub Type Single Family Residence
Listing Status Sold
Purchase Type For Sale
Square Footage 1,400 sqft
Price per Sqft $213
Subdivision Star Valley Block 13 (1-302)
MLS Listing ID 22508427
Sold Date 04/29/25
Style Contemporary
Bedrooms 3
Full Baths 2
HOA Y/N Yes
Year Built 2014
Annual Tax Amount $2,314
Tax Year 2023
Lot Size 6,098 Sqft
Acres 0.14
Property Sub-Type Single Family Residence
Property Description
This charming 3-bedroom, 2-bathroom home offers a perfect blend of comfort and style. As you step inside, you'll be greeted by a spacious living area adorned with beautiful new plank vinyl flooring, which extends seamlessly into the kitchen. The modern kitchen boasts ample cabinet space, sleek countertops, and a convenient layout, making it ideal for cooking and entertaining. The bedrooms are generously sized, providing plenty of room for relaxation and storage. The primary suite features an en-suite bathroom, while the additional two bedrooms share a well-appointed bathroom, ensuring convenience for the entire family. One of the standout features of this home is the amazing landscaping in the backyard. Thoughtfully designed with turf, flower beds and fruit trees.
Location
State AZ
County Pima
Area Southwest
Zoning Pima County - SP
Rooms
Other Rooms None
Guest Accommodations None
Dining Room Breakfast Bar, Dining Area
Kitchen Dishwasher, Exhaust Fan, Garbage Disposal, Gas Range, Microwave, Refrigerator
Interior
Interior Features Ceiling Fan(s), Dual Pane Windows, High Ceilings 9+, Low Emissivity Windows, Split Bedroom Plan, Walk In Closet(s)
Hot Water Natural Gas
Heating Forced Air, Natural Gas
Cooling Central Air
Flooring Carpet, Ceramic Tile, Laminate
Fireplaces Type None
Fireplace N
Laundry Dryer, Gas Dryer Hookup, Laundry Room, Washer
Exterior
Exterior Feature Native Plants
Parking Features Attached Garage Cabinets, Attached Garage/Carport
Garage Spaces 2.0
Fence Block
Pool None
Community Features Basketball Court, Jogging/Bike Path, Paved Street, Sidewalks, Street Lights, Tennis Courts
Amenities Available Tennis Courts
View None
Roof Type Tile
Accessibility Level
Road Frontage Paved
Private Pool No
Building
Lot Description Corner Lot
Story One
Sewer Connected
Water City
Level or Stories One
Schools
Elementary Schools Vesey
Middle Schools Valencia
High Schools Cholla
School District Tusd
Others
Senior Community No
Acceptable Financing Cash, Conventional, FHA, USDA
Horse Property No
Listing Terms Cash, Conventional, FHA, USDA
Special Listing Condition None
Read Less

Copyright 2025 MLS of Southern Arizona
Bought with Long Realty Company



