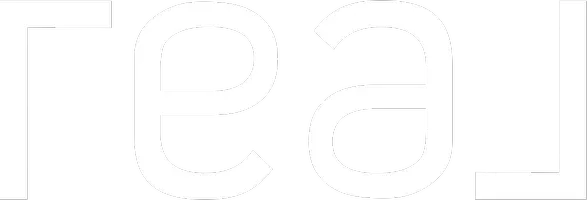For more information regarding the value of a property, please contact us for a free consultation.
2549 N Indian Ridge Drive Tucson, AZ 85715
Want to know what your home might be worth? Contact us for a FREE valuation!

Our team is ready to help you sell your home for the highest possible price ASAP
Key Details
Sold Price $595,000
Property Type Single Family Home
Sub Type Single Family Residence
Listing Status Sold
Purchase Type For Sale
Square Footage 1,846 sqft
Price per Sqft $322
Subdivision Indian Ridge Estates
MLS Listing ID 22504336
Sold Date 04/24/25
Style Ranch
Bedrooms 4
Full Baths 2
HOA Y/N No
Year Built 1955
Annual Tax Amount $1,576
Tax Year 2024
Lot Size 0.379 Acres
Acres 0.38
Property Sub-Type Single Family Residence
Property Description
Outstanding exceptional Mid Century in Historic Indian Ridge. Beautiful wood/wood beamed ceilings. Living room has a warm, cozy fireplace w/a vaulted ceiling and mountain views. Kitchen is light and bright with dining room overlooking landscaped backyard & Catalina Mountain views. In addition to carport off of circular drive entry, there is a heated/cooled 1-car garage which was used as a shop that could be a studio, office, bedroom, workout room, etc! Aesthetic detached covered patio in backyard was added enhancing the Mid Century era, preserving Historic Designation. Owned and maintained by seller for about 40 yrs. Garage permitted. One of the nicest elevated lots in the neighborhood! Neighborhood pool w/swim team. Close to Udall Park, medical, restaurants, shopping.
Location
State AZ
County Pima
Area Northeast
Zoning Tucson - CR2
Rooms
Other Rooms Bonus Room, Exercise Room, Office, Studio, Workshop
Guest Accommodations None
Dining Room Dining Area
Kitchen Dishwasher, Electric Oven, Electric Range, Refrigerator
Interior
Interior Features Ceiling Fan(s), Dual Pane Windows
Hot Water Natural Gas
Heating Forced Air, Natural Gas
Cooling Central Air
Flooring Carpet, Ceramic Tile, Laminate
Fireplaces Number 1
Fireplaces Type Wood Burning
Fireplace N
Laundry In Kitchen
Exterior
Parking Features Attached Garage/Carport
Garage Spaces 1.0
Fence Block
Community Features Paved Street, Pool
Amenities Available None
View Mountains, Panoramic
Roof Type Built-Up - Reflect
Accessibility None
Road Frontage Paved
Private Pool No
Building
Lot Description North/South Exposure, Subdivided
Story One
Sewer Septic
Water City
Level or Stories One
Schools
Elementary Schools Fruchthendler
Middle Schools Booth-Fickett Math/Science Magnet
High Schools Sabino
School District Tusd
Others
Senior Community No
Acceptable Financing Cash, Conventional
Horse Property No
Listing Terms Cash, Conventional
Special Listing Condition None
Read Less

Copyright 2025 MLS of Southern Arizona
Bought with Tierra Antigua Realty



