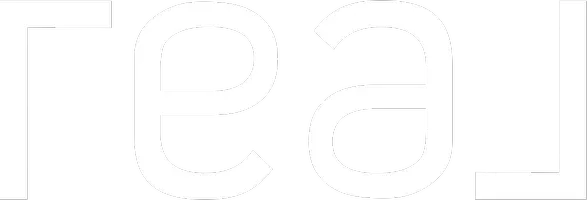For more information regarding the value of a property, please contact us for a free consultation.
1031 E Seneca Street Tucson, AZ 85719
Want to know what your home might be worth? Contact us for a FREE valuation!

Our team is ready to help you sell your home for the highest possible price ASAP
Key Details
Sold Price $640,000
Property Type Single Family Home
Sub Type Single Family Residence
Listing Status Sold
Purchase Type For Sale
Square Footage 2,657 sqft
Price per Sqft $240
Subdivision Monterey Addition
MLS Listing ID 22500347
Sold Date 04/18/25
Style Bungalow,Southwestern
Bedrooms 3
Full Baths 2
HOA Y/N No
Year Built 1925
Annual Tax Amount $4,166
Tax Year 2024
Lot Size 0.275 Acres
Acres 0.28
Property Sub-Type Single Family Residence
Property Description
This charming 1920's Jefferson Park Bungalow offers the perfect blend of vintage character and modern updates. The main house spans 1581 sq. ft., with 2 BR/1 BA, and stunning wood flooring throughout. Enjoy original touches like coved ceilings and built-ins, complemented by modern amenities such as a washer/dryer, granite countertops, central heating and cooling, and double-pane windows. A cozy fireplace adds warmth and charm to the living space.At the rear of the property, you'll find a spacious 1076 sq. ft. casita with 1 BR/1 BA, beehive fireplace, mini splits, W/D, double-pane windows, and French doors leading out to a large, private courtyard--a perfect retreat. Located near Mountain Ave. bike path and the UofA, this home offers convenience, character, and charm all in one!
Location
State AZ
County Pima
Area Central
Zoning Tucson - NR1
Rooms
Other Rooms Storage
Guest Accommodations House
Dining Room Breakfast Nook, Formal Dining Room
Kitchen Dishwasher, Gas Range, Microwave, Refrigerator
Interior
Hot Water Natural Gas
Heating Forced Air, Mini-Split
Cooling Ceiling Fans, Central Air, Mini-Split
Flooring Concrete, Wood
Fireplaces Number 2
Fireplaces Type Bee Hive, Wood Burning Stove
Fireplace N
Laundry Gas Dryer Hookup, Laundry Room, Washer
Exterior
Exterior Feature None
Parking Features None
Fence Block, Stucco Finish
Community Features None
View None
Roof Type Built-Up - Reflect
Accessibility None
Road Frontage Paved
Lot Frontage 1076.0
Private Pool No
Building
Lot Description Adjacent to Alley
Story One
Sewer Connected
Water City
Level or Stories One
Schools
Elementary Schools Blenman
Middle Schools Doolen
High Schools Catalina
School District Tusd
Others
Senior Community No
Acceptable Financing Cash, Conventional
Horse Property No
Listing Terms Cash, Conventional
Special Listing Condition None
Read Less

Copyright 2025 MLS of Southern Arizona
Bought with Long Realty Company



