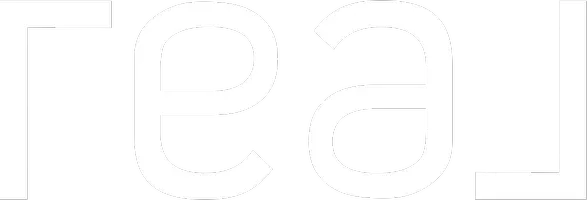4402 N 79TH Drive Phoenix, AZ 85033
UPDATED:
Key Details
Sold Price $355,000
Property Type Single Family Home
Sub Type Single Family Residence
Listing Status Sold
Purchase Type For Sale
Square Footage 1,747 sqft
Price per Sqft $203
Subdivision Willows West Unit 3
MLS Listing ID 6852836
Sold Date 06/16/25
Style Ranch
Bedrooms 3
HOA Y/N No
Year Built 1978
Annual Tax Amount $1,182
Tax Year 2024
Lot Size 7,379 Sqft
Acres 0.17
Property Sub-Type Single Family Residence
Source Arizona Regional Multiple Listing Service (ARMLS)
Property Description
Location
State AZ
County Maricopa
Community Willows West Unit 3
Direction Head south on N 75th Ave. Turn right onto W Indian School Rd. Turn right onto N 79th Dr. Turn left onto W Turney Ave. Home will be on the right.
Rooms
Other Rooms Family Room
Den/Bedroom Plus 3
Separate Den/Office N
Interior
Interior Features High Speed Internet, Eat-in Kitchen, Breakfast Bar, 9+ Flat Ceilings, No Interior Steps, 3/4 Bath Master Bdrm, Laminate Counters
Heating Electric
Cooling Central Air, Ceiling Fan(s)
Flooring Laminate, Tile
Fireplaces Type 1 Fireplace, Family Room
Fireplace Yes
Window Features Dual Pane
SPA Above Ground,Heated,Private
Laundry Wshr/Dry HookUp Only
Exterior
Parking Features Garage Door Opener, Direct Access
Garage Spaces 2.0
Garage Description 2.0
Fence Block, Wrought Iron
Pool None
Roof Type Composition
Porch Covered Patio(s), Patio
Private Pool No
Building
Lot Description Corner Lot, Gravel/Stone Front, Gravel/Stone Back, Grass Back
Story 1
Builder Name Unknown
Sewer Public Sewer
Water City Water
Architectural Style Ranch
New Construction No
Schools
Elementary Schools Tomahawk School
Middle Schools Estrella Middle School
High Schools Trevor Browne High School
School District Phoenix Union High School District
Others
HOA Fee Include No Fees
Senior Community No
Tax ID 102-77-139
Ownership Fee Simple
Acceptable Financing Cash, Conventional, FHA, VA Loan
Horse Property N
Listing Terms Cash, Conventional, FHA, VA Loan
Financing Conventional

Copyright 2025 Arizona Regional Multiple Listing Service, Inc. All rights reserved.
Bought with Real Broker



