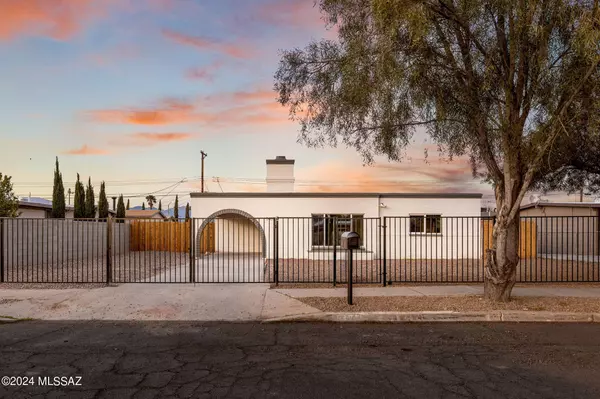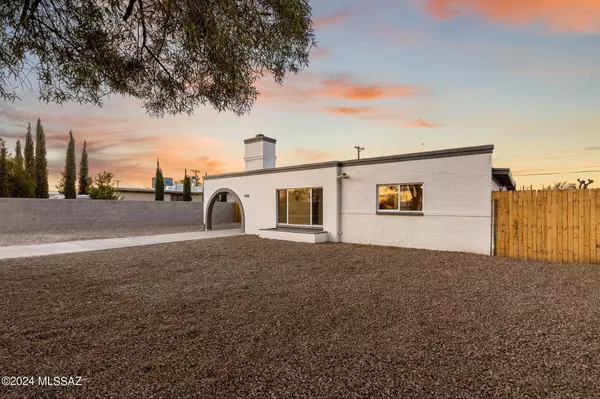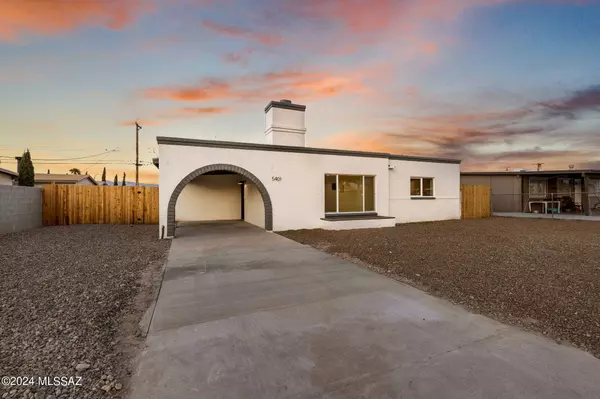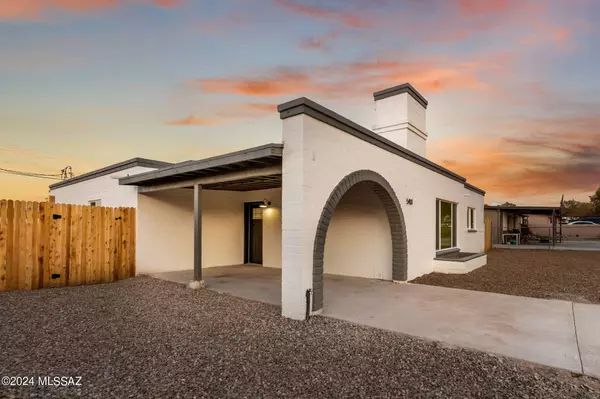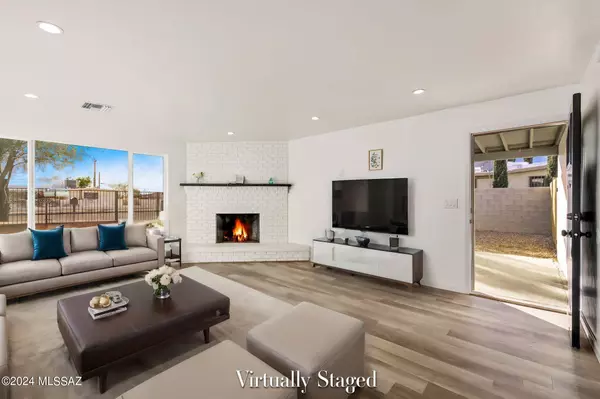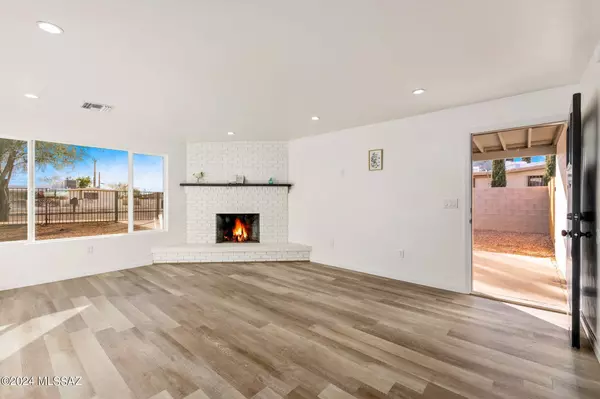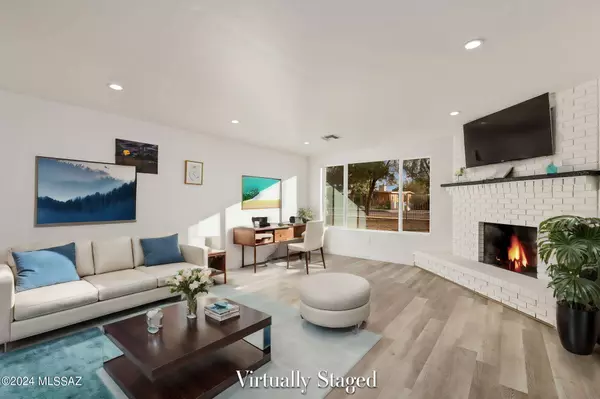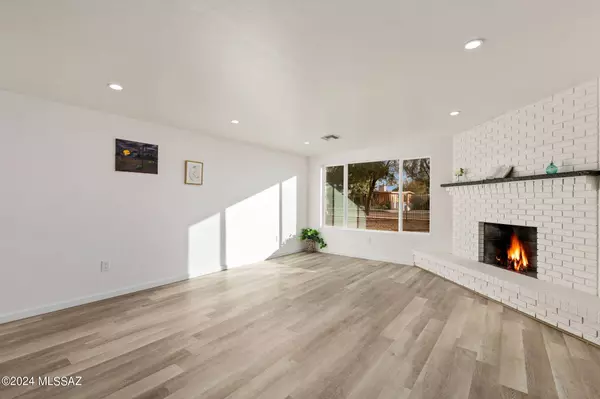
GALLERY
PROPERTY DETAIL
Key Details
Sold Price $322,000
Property Type Single Family Home
Sub Type Single Family Residence
Listing Status Sold
Purchase Type For Sale
Square Footage 1, 818 sqft
Price per Sqft $177
Subdivision Drexel Terrace No. 1
MLS Listing ID 22407165
Sold Date 04/30/24
Style Territorial
Bedrooms 4
Full Baths 3
HOA Y/N No
Year Built 1963
Annual Tax Amount $1,198
Tax Year 2023
Lot Size 7,013 Sqft
Acres 0.16
Property Sub-Type Single Family Residence
Location
State AZ
County Pima
Area South
Zoning Tucson - R2
Rooms
Other Rooms None
Guest Accommodations None
Dining Room Dining Area
Kitchen Dishwasher, Exhaust Fan, Garbage Disposal, Gas Range, Microwave
Building
Lot Description North/South Exposure, Subdivided
Story One
Sewer Connected
Water City
Level or Stories One
Interior
Interior Features Ceiling Fan(s), Dual Pane Windows, Skylight(s), Skylights, Split Bedroom Plan
Hot Water Natural Gas, Tankless Water Htr
Heating Forced Air
Cooling Central Air
Flooring Vinyl
Fireplaces Number 1
Fireplaces Type Wood Burning
Fireplace N
Laundry Laundry Room
Exterior
Exterior Feature BBQ-Built-In
Parking Features Attached Garage/Carport
Fence Wood, Wrought Iron
Community Features Sidewalks
View Mountains
Roof Type Built-Up
Accessibility None
Road Frontage Paved
Private Pool No
Schools
Elementary Schools Liberty
Middle Schools Apollo
High Schools Sunnyside
School District Sunnyside
Others
Senior Community No
Acceptable Financing Cash, Conventional, FHA, VA
Horse Property No
Listing Terms Cash, Conventional, FHA, VA
Special Listing Condition None
CONTACT


